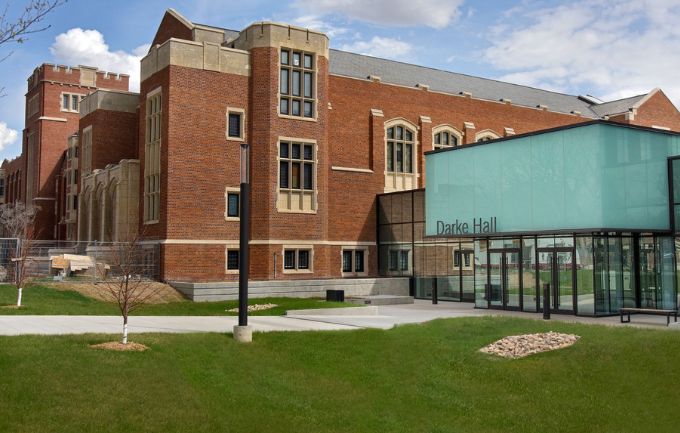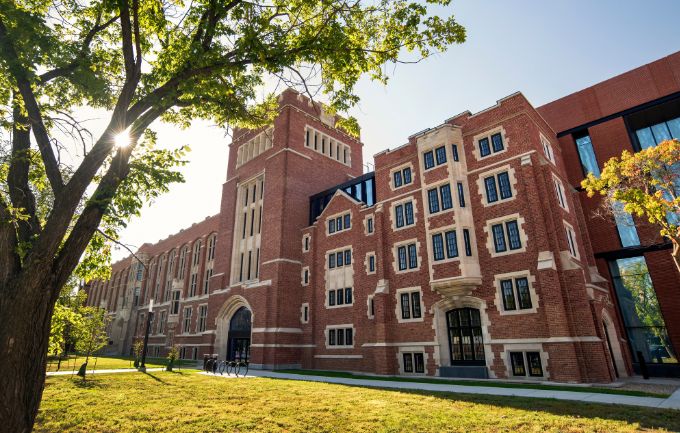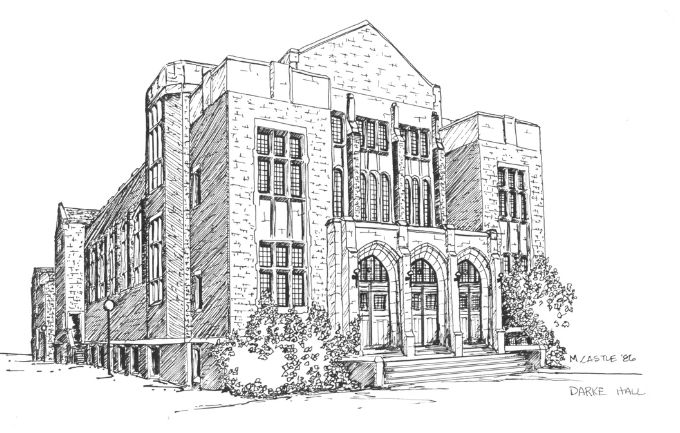
College Ave Campus and Darke Hall
The Power to Renew
Thanks to the generous support of donors and community partners, the University of Regina's College Avenue Campus and Darke Hall are once again a jewel of the city.
Through the College Avenue Campus Renewal Project, in partnership with Conexus, work on the exterior of the building began in 2015. In 2019, following a successful College Avenue Renewal Project community fundraising campaign, that included $1 million from the Government of Canada’s Enabling Accessibility Grant, along with many private donations, the University announced that it was ready to complete the restoration of Darke Hall. In 2022, following a six-year renovation and restoration process under the guidance of P3A Architecture and Ledcor Construction, the doors of Darke Hall opened once again — ready to receive the community for generations to come.
Saving the College Building
After more than 100 years of use, the historic buildings at the College Avenue Campus suffered considerable deterioration, and lack of accessibility made it difficult for students to fully participate in programming.
To preserve this historic legacy, and continue to provide educational and culturally enriching opportunities to more than 8,000 students of all abilities each year, the University undertook an ambitious initiative.

Sharing an ambitious vision and recognizing the urgent need to save the College Building, the community rallied together for the community, defying what many said would be impossible; thus, in 2011 the College Avenue Campus Renewal Project was born.
The College Building, constructed approximately a century prior to that year, along with the West Tower and Conservatory, constructed in 1914-16, closed in September 2016 for extensive renovations.
On October 5, 2018 that “impossible” vision came to life, marked by an official ribbon-cutting ceremony at the grand reopening of the newly renovated College Building.
The revitalization project made it possible to introduce modern teaching technology, increase building accessibility, upgrade building systems and enhance energy efficiency, and preserve and restore heritage elements throughout the building.
The College Building
The College Building is home to the University’s:
- Centre for Continuing Education
- Johnson Shoyama Graduate School of Public Policy, one of Canada’s leading policy schools, and its Centre for the Study of Science Innovation and Policy.
As part of the project, the historic lecture hall in the College Building was also renovated and restored in 2020.
Design and heritage highlights
- New entrance steps at the College Building were built to meet code requirements and match the original heritage steps.
- The open, glass entry at the College Building main entrance reintroduced the original plan for a covered-carriage entrance.
- Heritage hallways were refurbished as close to the original as possible with open ceilings, hanging lights, wood trim, original doors, and slate and quarry tile flooring.
- Previously enclosed heritage staircases were opened up and refurbished to code.
- Office suites are now more open and modern, with a focus on the heritage windows. Glass walls allow lots of natural light into interior offices.
- The new design preserved the heritage of the existing Collegiate Gothic architecture.
- With accessibility top of mind, the new atrium provides street level access to the College Building and its additions, as well as elevator access to the lower, main, second, and third floors. On the 4th and 5th floors in the Tower, where limited space and heritage preservation made an elevator unfeasible, the previous small stairway has been replaced with code-compliant stairs.
- The new structure on the east side of College Building was designed to improve safety, access, and service, with the addition of fire exit stairs, washrooms, and space for mechanical and electrical utilities.
- A significant amount of material was reused or refurbished, including:
- the College Building, Tower, and four-storey Conservatory façades
- 16,000 salvages bricks
- College Building exterior steel windows, which were repaired or refurbished to include interior wood sashes and new double-pane glass for energy conservation
- previously covered windows in the old recital hall, which were rebuilt to repair damage from moisture, heat and sand blasting of exterior glass
- many existing stones, which were cleaned, repaired, replaced, and reinstalled in many areas
- the Conservatory door archway, and
- significant amounts of the College Building’s wooden doors, trim, and transoms.
Darke Hall: Building and restoring a Temple to the Arts
Darke Hall, originally known as the F.N. Darke Building for Music and Art, opened in 1929 as a gift to the University of Regina (formerly Regina College), and an expression of benefactor Francis N. Darke’s vision “to build a temple to the arts, and a centre for cultural activity” for the city. Before long, Darke Hall became the premier concert hall in southern Saskatchewan. Designed by architect J.H. Puntin in the Collegiate Gothic Revival style, it was home to the Regina Symphony Orchestra until 1970, and renowned for both its acoustic and aesthetic qualities. The concert hall has undergone several renovations over the decades: extra rehearsal, recording, and storage rooms designed by architect Clifford Wiens were added in 1962; the building’s foundation was rebuilt starting in 1983; and new dressing areas were added in time for a long-awaited reopening in 1986.

By September of 2015 though, Darke Hall had been closed for several years, and in response to impassioned calls from community groups to reopen the venue, the University of Regina announced intentions to begin a massive revitalization project with accessibility and inclusivity at the heart of its mission.
In partnership with Conexus, through the College Avenue Campus Renewal Project, work on the exterior of the building began in 2015. In 2019, following a successful College Avenue Renewal Project community fundraising campaign, that included $1 million from the Government of Canada’s Enabling Accessibility Grant, along with many private donations, the University announced that it was ready to complete the restoration of Darke Hall. Now in 2022, following a six-year renovation and restoration process under the guidance of P3A Architecture and Ledcor Construction, the doors of Darke Hall are, once again, open and ready to receive the community – now and for generations to come.
Restoring Darke Hall
College Avenue Campus & Darke Hall stories
A project of this scale comes with a lot of stories! Here are just a few behind the restoration of historic Darke Hall.
- A bright past and even brighter future for Darke Hall
- A century ago, Regina College was ready for brighter days ahead
- Regina College one hundred years ago
- How the College Avenue Campus changed the life of Ken MacLeod
- When Regina College made way for air force recruits
- JazzFest at historic Darke Hall
Darke Hall in the News
- April 21, 2022: Celebrations mark the grand reopening of Darke Hall
- January 6, 2021: January 6 marks 92nd anniversary of inaugural concert at Darke Hall
- October 4, 2019: College Avenue Campus Donor wall unveiling offers Darke Hall design rendering sneak peek
- August 26, 2019: $1 million gift and $500,000 matching pledge to support in Saving Darke Hall
- April 25, 2019: Darke Hall receives $1 million federal accessibility grant
- February 18, 2016: A bright past and even brighter future for Darke Hall
- September 8, 2015: Generosity of community allows University to begin Darke Hall upgrades
It's Never Too Late
Lucky to Have It
Conexus Credit Union Partnership
For nearly five years, the University raised funds and lobbied government for support to save College Avenue Campus. But by late 2015, the University was still tens of millions of dollars short of the funds needed to fully restore its historic campus.
The choice was either to begin plans for scaling back the programming that relies on these facilities. Or, to think outside the box about a partnership that would save this programming for thousands of seniors, students and kids, and preserve the heritage architecture at College Avenue Campus that contributes to the beauty and vitality of Wascana Park.
In January 2016, the University put out a news release and request for proposals seeking a development partner that could help save College Avenue Campus.
At the time, Dr. Vianne Timmons, President and Vice-Chancellor said: “Through our recent campus master planning consultations, our campus community has been urging us to redevelop the College Avenue Campus in a way that preserves its unique history, protects the heritage of its buildings, and embraces the park landscape that is so integral to the beauty and attractiveness of our city. We are seeking development partners that share and can help deliver on a similar vision for the future of College Avenue Campus.”
Conexus responded to this request with great generosity. Conexus committed up to $8.25 million to the renewal of our historic campus and millions more through in-kind contributions to restore Darke Hall as a result of synergies with the proposed Conexus project.
Before proceeding with the partnership, the University took the proposed Conexus partnership through public consultations. This included two open public forums, a series of targeted consultations with business groups, heritage groups and many others, as well as solicitation of electronic feedback from approximately 25,000 students, faculty, staff, alumni and members of the public.
The Conexus partnership offers significant benefits to the College Avenue Campus Renewal Project beyond the direct financial benefits. It's a long term partnership with a community-oriented organization committed to social responsibility, diversity and sustainability.
The partnership with Conexus includes the creation of a new environmentally-sustainable LEED quality, three-storey building on the site that would include:
-
55,000 square feet for the Conexus head office, enabling the credit union to centralize its corporate services staff together under one roof, plus 10,000 square feet to accommodate future growth (building will not include any Conexus retail/banking space);
-
15,000 square feet of business incubator space for small start-up companies, leveraging Conexus and University expertise to help spur economic growth in Regina.
Although there are myriad reasons the Conexus proposal should be supported, the most critical are that the Conexus proposal will result in:
-
Up to $8.25 million in direct financial support for CAC Renewal;
-
Significant ongoing revenue for the University, the City and the Wascana Centre Authority, including property tax revenue to the City, and fees to WCA as a result of development and tenancy in the Park;
-
Enhanced and shared amenities that help all partners avoid costs and increase services for users of College Avenue Campus and the Park;
-
Millions of dollars in cost avoidance on shared maintenance and utilities like shared heating/cooling infrastructure, shared HVAC systems, loading docks, etc;
-
Helping save Darke Hall by enabling the addition of an atrium and other accessibility features, breathing new life into the historic building by preserving its heritage while modernizing its functionality;
-
Greater economic productivity through the creation of a business incubator site for small start up companies, providing the support and mentorship they need to grow;
-
Increased support for arts and culture in Regina by adding a valuable community partner in Conexus to the vibrant arts and culture scene supported by programs at College Avenue Campus and Darke Hall.
Most importantly Conexus is the right partner. Committed to both CAC renewal and to enhancing Wascana Centre, Conexus has a demonstrated 80-year history of social responsibility and community investment in Saskatchewan. With 120,000 members and a responsibility for $7.39 billion in funds, Conexus is a strong and growing company that’s structure as a member-based cooperative actively shapes its values and commitment to giving back to the community.
Updates on the project can be found at https://conexusbuildingcommunities.ca/